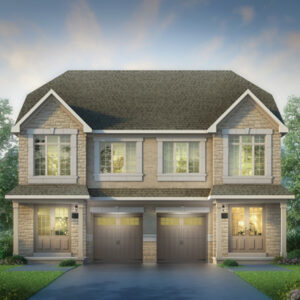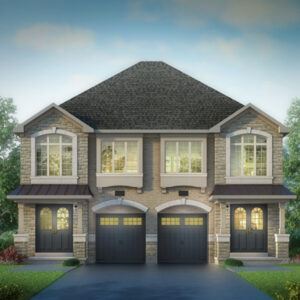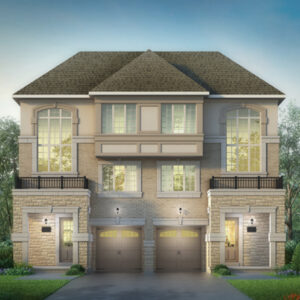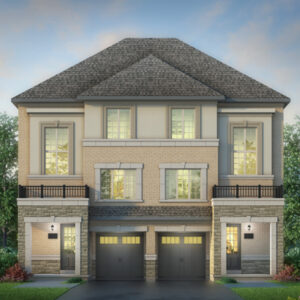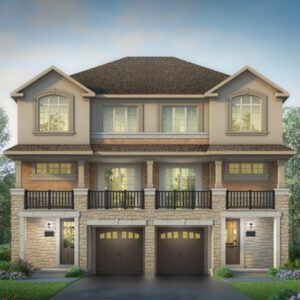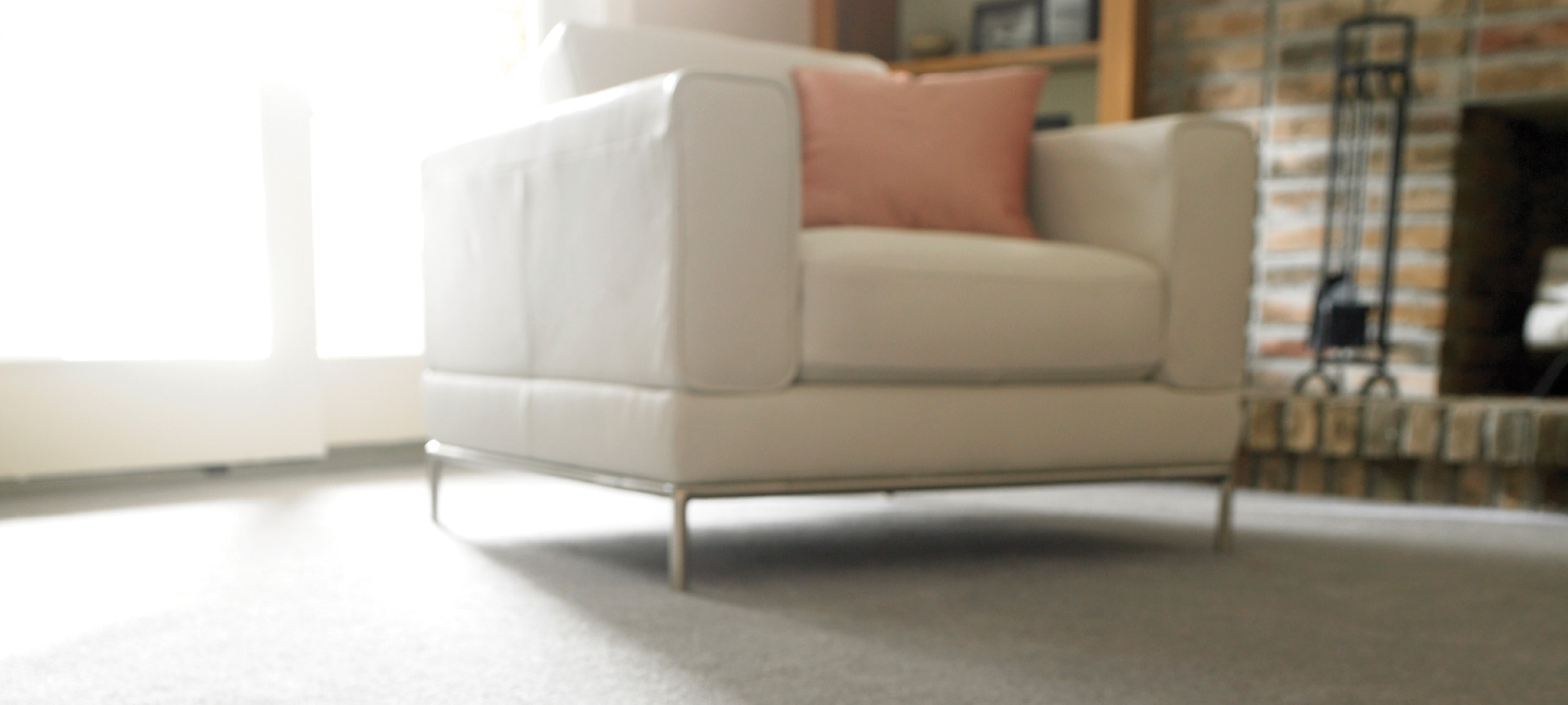
HOME DESIGNS

25’ SEMI-DETACHED
25’ DUAL FRONT
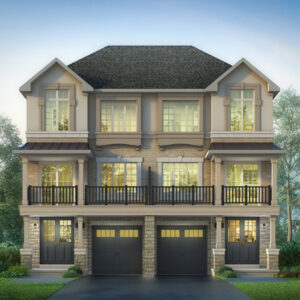
THE WILLOW
Elev. A – 2,332 sq. ft.| Elev. B – 2,318 sq. ft. | Elev. C – 2,332 sq. ft. | Elev. D – 2,331 sq. ft.
26’ SEMI-DETACHED
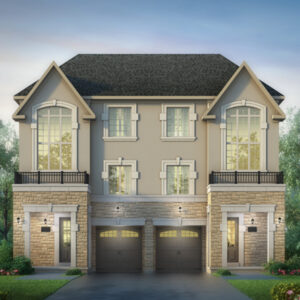
THE BIRCH
Elev. A – 1,805 sq. ft. | Elev. B – 1,824 sq. ft. | Elev. C – 1,805 sq. ft.
26’ BACK TO BACK SEMI-DETACHED
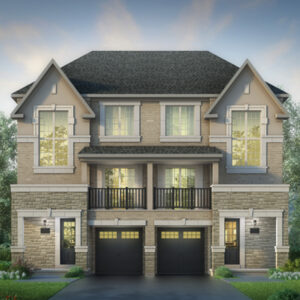
THE HICKORY
Elev. A – 1,954 sq. ft. | Elev. B – 1,954 sq. ft. | Elev. C – 1,954 sq. ft.
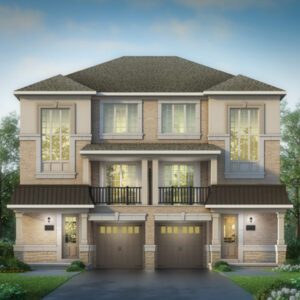
THE CHESTNUT
Elev. A – 1,555 sq. ft. | Elev. B – 1,559 sq. ft. | Elev. C – 1,555 sq. ft. | Elev. D – 1,555 sq. ft.
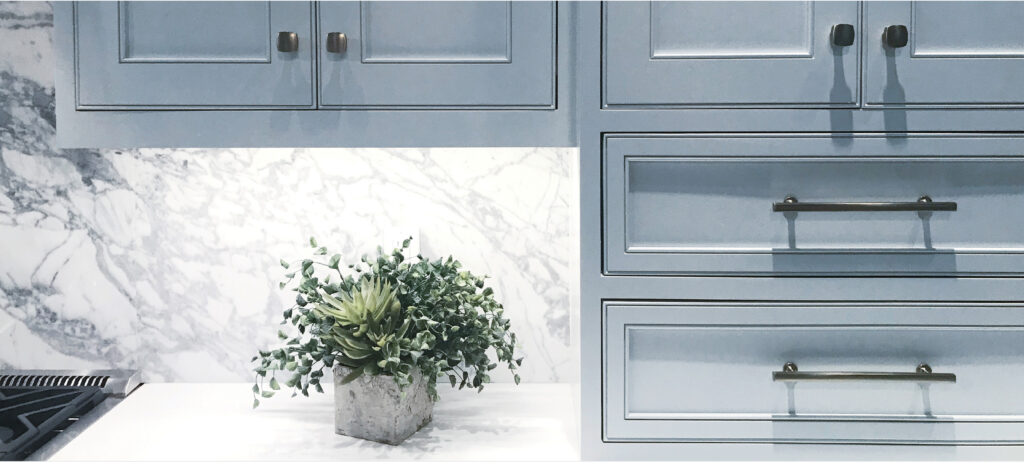
FEATURES & FINISHES

YOU HAVE HIGH STANDARDS
Surround your family with the comfort and convenience of fine features and finishes. The confidence of quality brick and stucco construction. The grandeur of soaring 9’ ceilings. The natural feel of oak stairs and handrails, and hardwood on the ground floor. The beauty of quality cabinetry in your dreamy kitchen and premium ceramic wall tiles in bathrooms. The craftsmanship of ceramic flooring in the foyer, kitchens, bathrooms and powder rooms. The vision of pre-wiring for cable TV and/or phones in the family room, kitchen and bedrooms. The assurance of a builder and Tarion guarantee. Your new home at Valleyview will meet your high standards for years to come.



